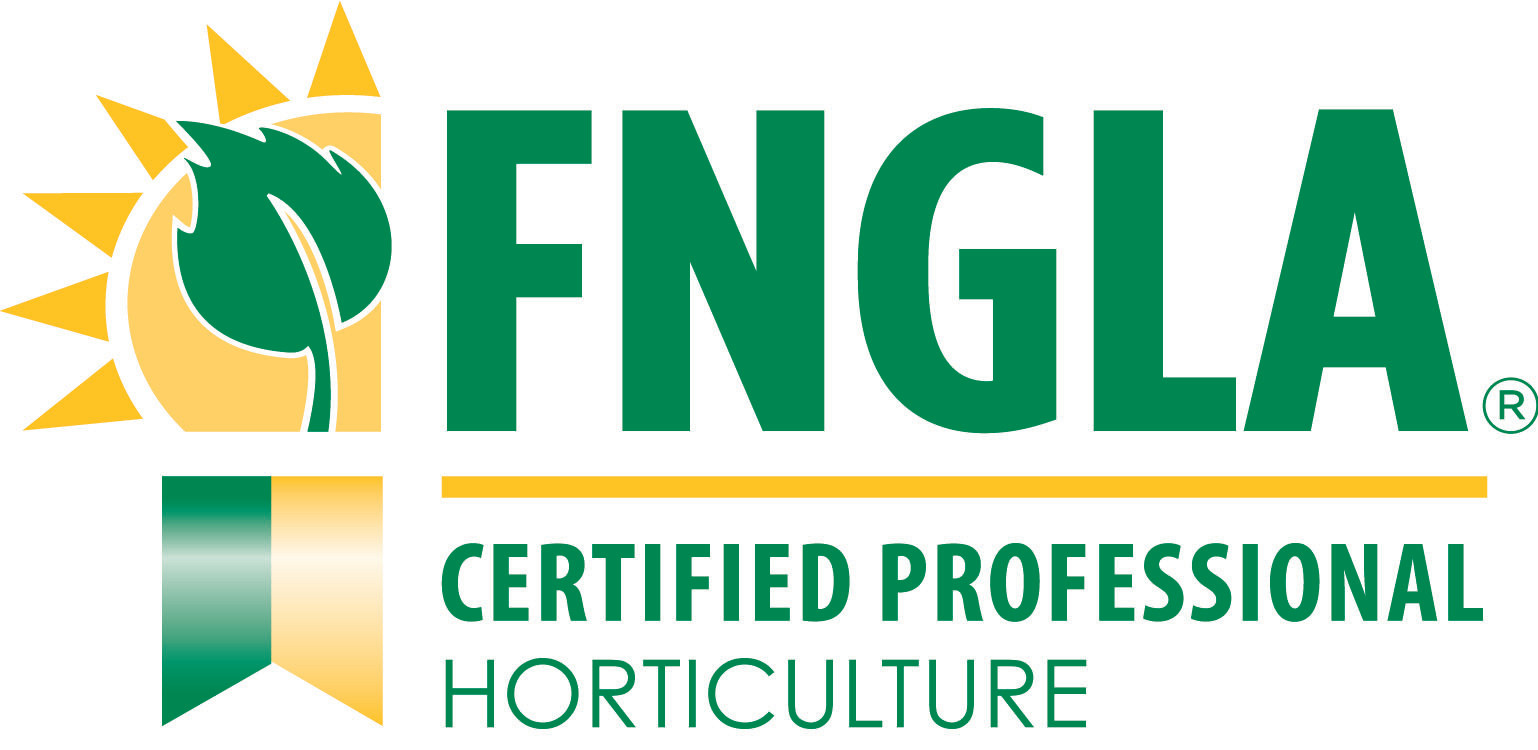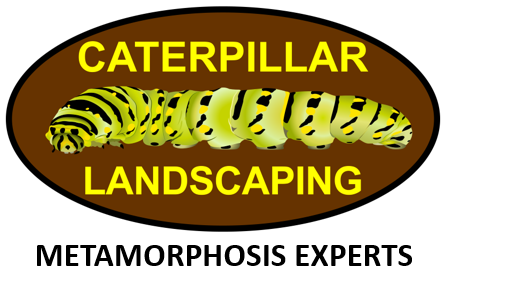Landscape Design Process
The Process
We provide one-time landscape consultations or comprehensive landscape designs for either home or business owners on projects of all sizes, in any style suitable to your tastes and architectural needs.
Qualification Meeting
Introduction to our design and build processes
Acceptance of Design Proposal
Signature (s) and remittance of 50% retainer.
Documentation Retrieval
Client provides loaner copies of site plan/ survey, architectural plans, and information regarding any deed or zoning restrictions.
Site Visit
Site analysis; record basic features and layout, record general topography, photograph site.
Client Input
This initial meeting will focus on your personal style (and dreams!) which will help us on our way to creating a complete conceptual vision of the property. Client provides as many pictures and magazine “cutouts” as possible in order to communicate to us more of your vision. The goal of this meeting is to create a Photographic Outline of your style in gardens and garden elements.
Preliminary Design Presentation
Using a “rough” plan view design, we present our vision for your property. The goal of this meeting is to communicate to your vision and the dynamics of your property as we see it. We will seek candid feedback and reaction from you. We will have and open discussion regarding project budgets and the effect of Elements, Detail, and Construction Method on the total cost of the project.
Presentation of Revised Schematic Landscape Design Concept
Plan drawing showing the home and other existing structures complete with all proposed hard material and structural elements, all proposed gardens with conceptual planting scheme representation. Final version will be hand rendered.

